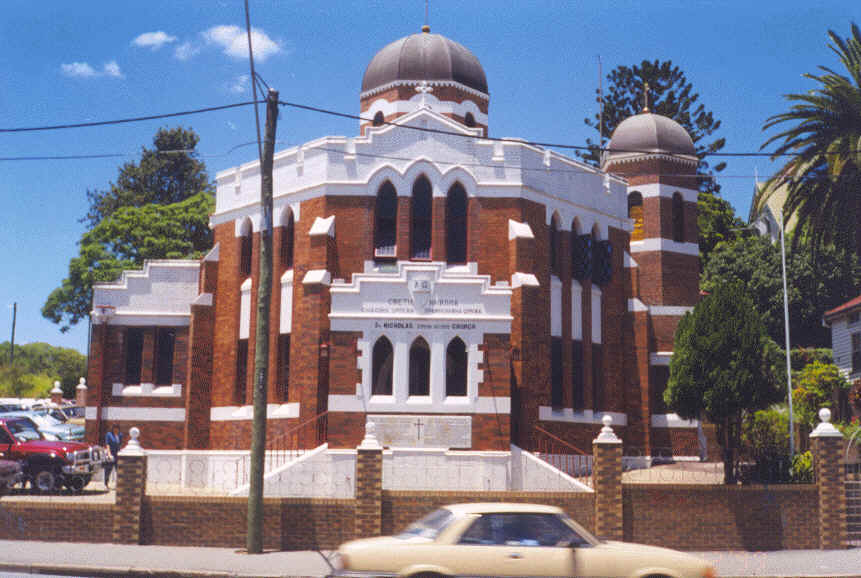CHURCH BUILDING HISTORY / ISTORIJAT CRKVENE ZGRADE
| Ovde je data kratka istorija o samoj zgradi, kao i njenim prethodnim vlasnicima. Zgrade imaju istorijsku vrednost i pod zastitom su drzave. | Here you can find a brief history about building and the former occupants. The buildings have historical value and they are protected under the national heritage law. |
|
|
| Bice prevedeno. | In 1932 the Congregational Cburch commissioned
a Mr. T.B.F. Gargett to design a new building for the same site. tbe foundation stone of
this new cburch was laid in April 1933. In the same year Mrs. Wriggles, an active member
of tbe congregation, donated three stained glass windows in memory of ber son, husband and
tbree daughters. It was originally built with the two cupolas. These were added later. In December 1975 The South Brizbane Congregatianal Church held its last service. Due to falling attendances the church was sold to the Free Serbian Orthodox Church who made their mark by adding the two cupolas. 1975 ARCHITECTURAL REPORT Ihis 1933 building by T.B.F. Gargett is of masonary construction, and is octagonal in plan form. Tbe two towers, one octagonal, and one bexagonal, were added after 1975, and bave semi-circular arcbed windows, rendered sill and head bands, and domed cupolas surmounted by crosses. 'Ihe front faces of the building have spring arched windows in triplets, each face separated by brick buttresses. The parapet over each face is articulated in a manner tbat gives it a semi-castellated appearance. the side facing Vulture Street has a small pedimented gable topped by a cross. 'Ibe main entry stairs rise to either side of tbe entry vestibule with anotber three sprung arched openings in tbe front face. A shield is centred on the parapet above the entry vestibule. The sides of the building originally bad smaller ancillary rooms, the parapets of wbich stepped up towards the main building. Only one of these remains intact on the left side. Apart fiom the additions for the 1970's, the replac¨,ement of the original front fence, and tbe painting of the brick parapet, the original external appearance is mostly intact. STATEMENT OF SIGNIFICANCE Ihe building is significant: 1. As it reflects the cultural diversity of South Brisbane and the patterns of migration. 2. As an example of the work of the prominent Brisbane Architect T.B.F. Gargett. 3. For its unusual plan form. |
